On a trip to a New York State park, you are likely to encounter distinct—and historic—architecture that feels, well, like it belongs in a park. And that’s because many of the historic buildings and structures in our system were originally part of a movement to create a distinct architectural style for park infrastructure. How did that develop? Read on to learn more about park architecture from the 1920s and 1930s…from administration buildings to trail shelters!
Planning and Building for Public Use
The development of the state park system, which began with the adoption of a unified state park plan in 1924, necessitated the construction of buildings and structures that could accommodate increased public usage in the pre-World War II era. These included bathhouses, erected for the use of patrons at parks with swimming facilities; picnic pavilions and smaller trail shelters, which provided shelter to park visitors during inclement weather or for special events; cabins, built to accommodate overnight visitors that did not wish to camp; and other specialized buildings, including park offices, golf clubhouses, and public restrooms.
Rustic Design
The architectural program of the New York State Park system between the late 1920s and early 1940s was decidedly rustic. This meant that projects usually used locally available natural materials, had a natural color palette, exhibited straightforward but skilled craftsmanship, and were designed to be integrated with their natural surroundings.
Albert Good, who in 1935 compiled Park Structures and Facilities for the National Park Service’s State Park Division, which guided Civilian Conservation Corps (CCC) work in state parks nationwide, offered the following succinct description of rustic architecture.
“Successfully handled, [rustic] is a style which, through the use of native materials in proper scale, and through the avoidance of rigid, straight lines, and over-sophistication, gives the feeling of having been executed by pioneer craftsman with limited hand tools. It thus achieves sympathy with natural materials, and with the past.“
–Albert Good, 1935
Inspiration
While park architecture was still a relatively new design field, sources of inspiration for this rustic design mode were nevertheless numerous. Among these were:
- the Picturesque architectural traditions of the mid-1800s, which emphasized harmony between buildings and their settings
- the pioneering rustic architecture of the Adirondack Great Camps, with their emphasis on the use of natural materials and integration with the landscape
- the Arts & Crafts movement, which avoided mass-production in favor of hand-craftsmanship and expressive natural materials
- European building traditions, among them those of Switzerland and Norway
- architecture of the National Park Service (NPS), which in the 1910-1920s period was formulating its own rustic design program, increasingly guided by professional designers who sought to limit negative impacts to the natural landscape
As with the NPS, the state park system’s rustic motif was characterized by a prevailing sensitivity to site, in terms of building location and form, and the use of locally sourced stone and wood material. At its best, this architecture blended seamlessly with its natural environment.
This architectural program shares close associations with the development of the state park system in the 1930s and the work of the CCC, the labor of which proved invaluable in scores of construction projects statewide. State Parks and the National Park Service collaborated closely on projects using federal money and labor in the pre-war period.
Early Influencers
Many individuals contributed to this statewide architectural program, which in spite of regional variation was nevertheless rendered within a larger rustic expression.
Note: Long Island’s state parks were typically built to reflect Colonial Revival styles, or, as in the case of Jones Beach State Park, inspired by Art Deco.
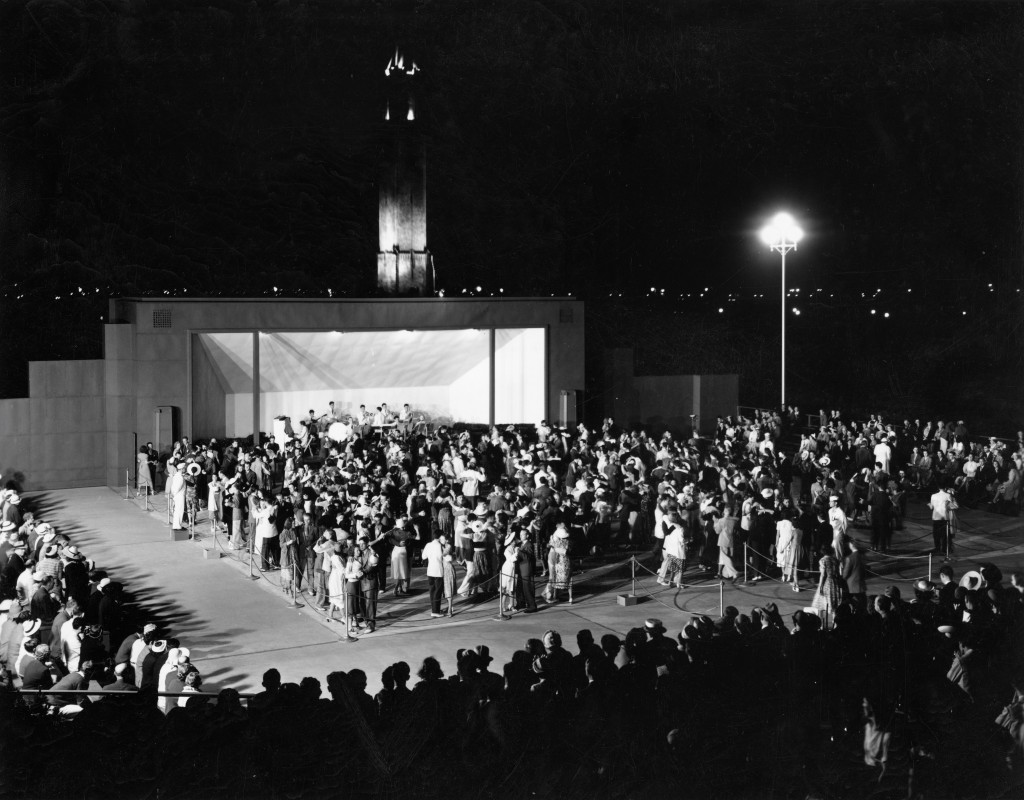
Figuring prominently in the development of the state’s park design program was Major William A. Welch, a nationally-recognized state park engineer and designer in the Palisades region (in the Hudson Valley), which witnessed considerable growth prior to the adoption of the state park plan.
In the Central region, Laurie D. Cox was responsible for the design of many important buildings in the later 1920s and 1930s, with Herbert Blanche serving a similar function in the Finger Lakes region.
Other figures of note include Carl Crandall, a park engineer who contributed to the development of parks in the Thousand Islands, Central, and Finger Lakes regions, and Charles Cromwell, whose work contributed to the development of the Genesee region. A number of projects were also fielded by the state architect’s office, with architect William E. Haugaard, who held that office from 1928 to 1944, figuring prominently.
Examples Across the State
Stonework in the Palisades
The Palisades Interstate Park, established in the early 1900s, served as a proving ground for park architecture.
The Bear Mountain–Harriman park complex in the Palisades region has many exemplary examples of the rustic mode. Preeminent among the region’s earliest buildings is the 1915 Bear Mountain Inn, which was designed by the architectural office of Tooker & Marsh.
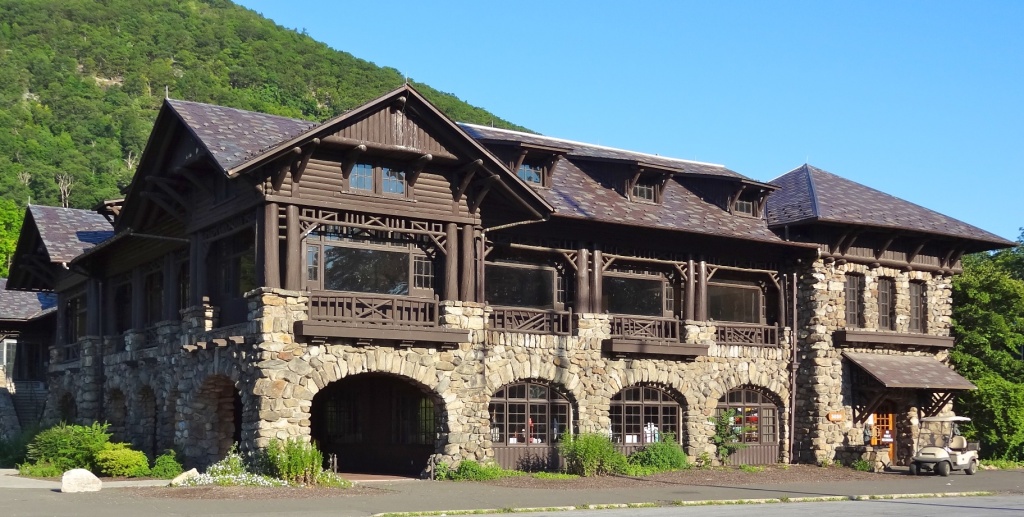
Characteristic of these two parks and others in the Palisades region is a form that was used extensively in the pre-war era, characterized by a low-slung, one-story profile, concave walls of undressed, locally sourced granite, and low hipped roof; this design motif allowed these buildings to be unobtrusive and well-integrated with their natural surroundings. Examples include the bathhouse at Lake Tiorati at Harriman; and, at Bear Mountain, the Trailside Museum buildings and the lodges on the north side of Hessian Lake, among others.
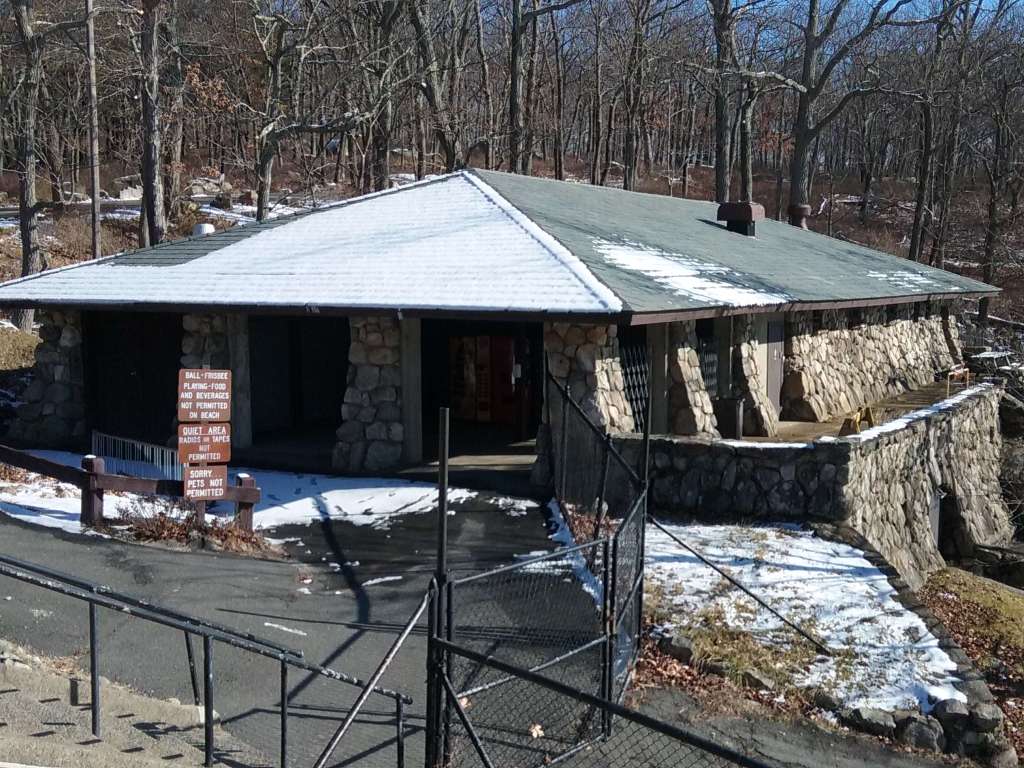
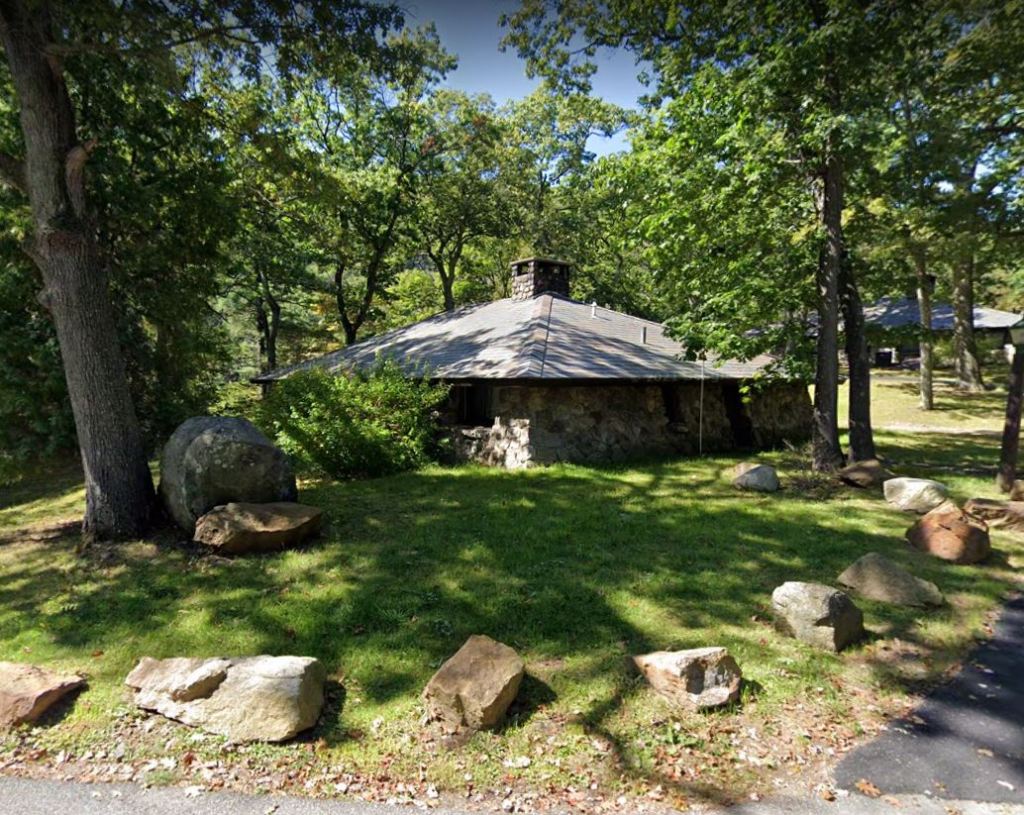
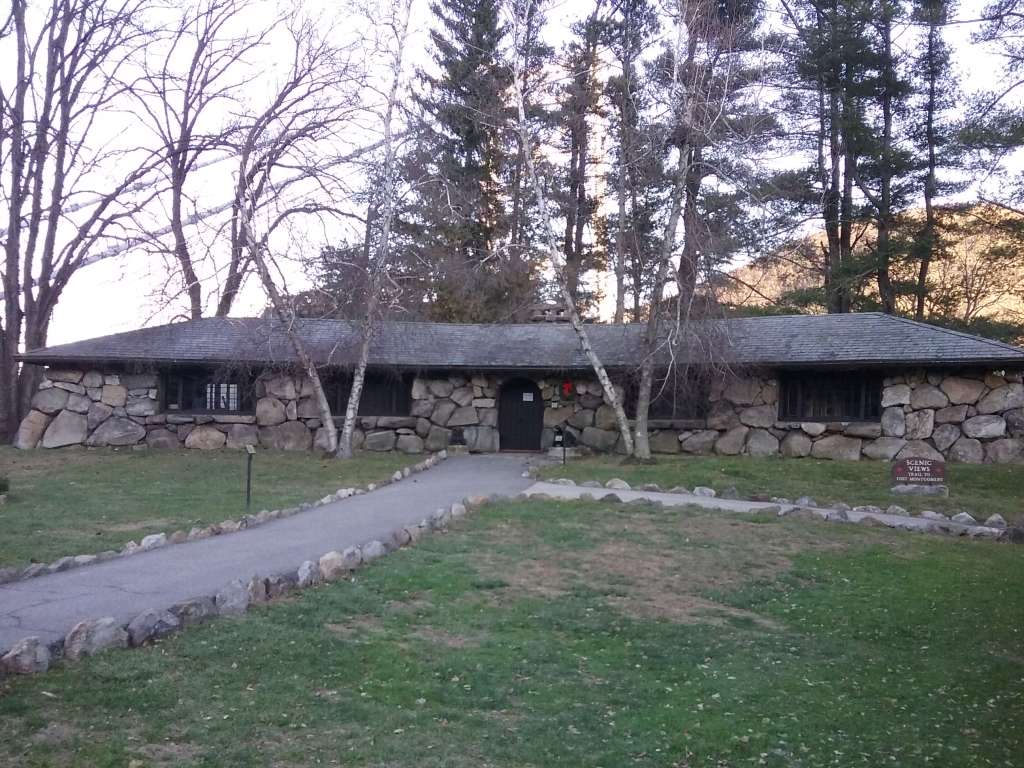
A cohesive grouping of this type can also be found at Tallman Mountain State Park, just north of the New Jersey border.
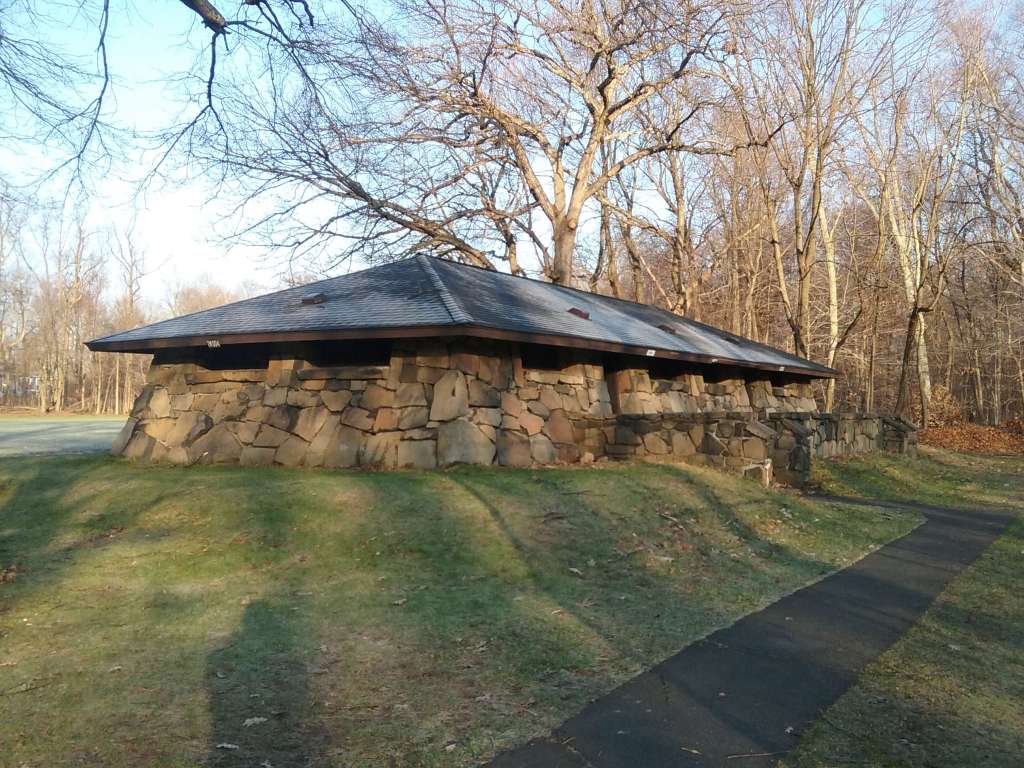
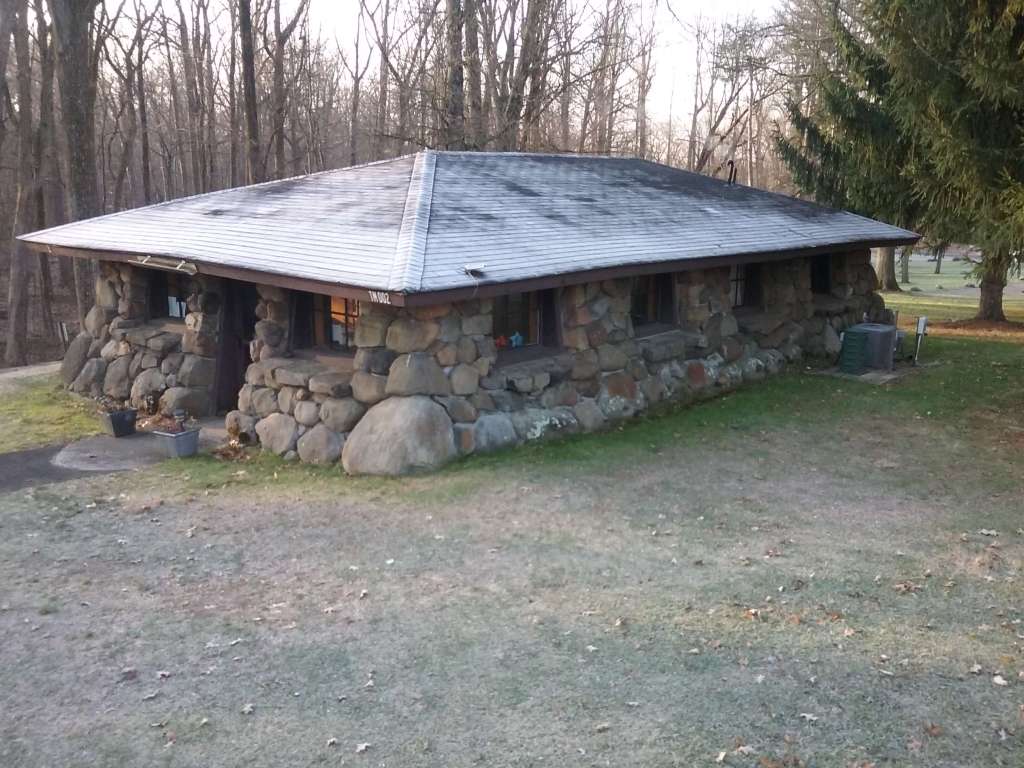
A Hole-in-One Idea: Stones in Central, too
In the Central Region, landscape architect and designer Laurie D. Cox oversaw the design of new buildings at Green Lakes and Chenango Valley state parks, among others, where native stone was used in the construction of the golf clubhouses, among other principal buildings.
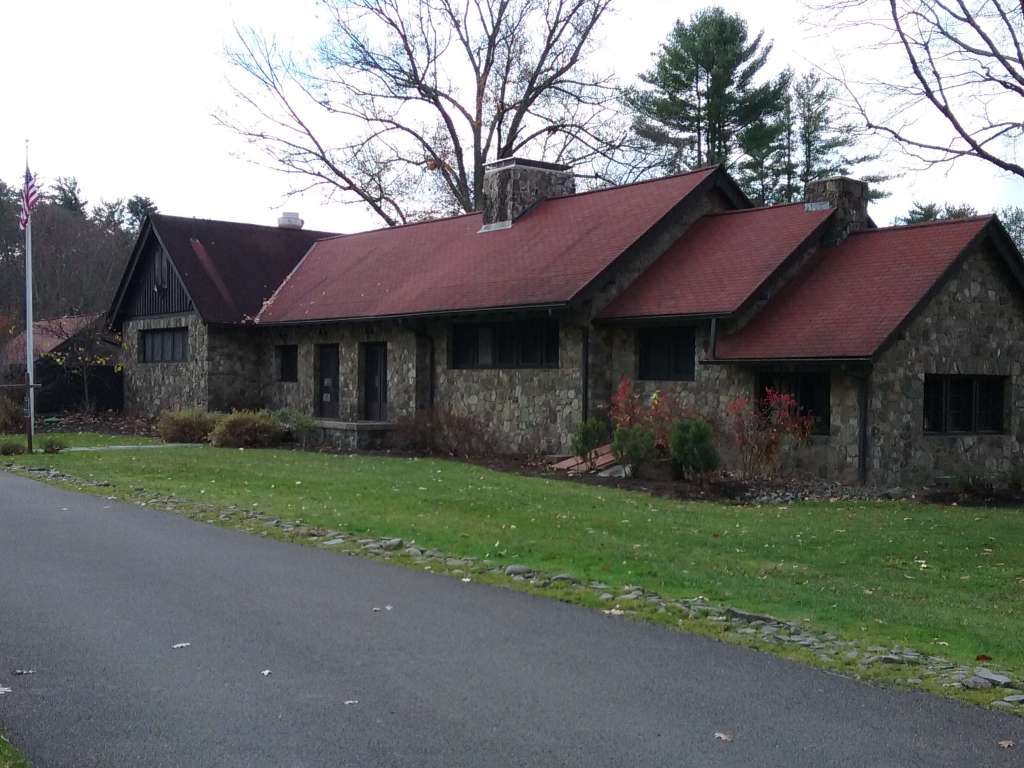
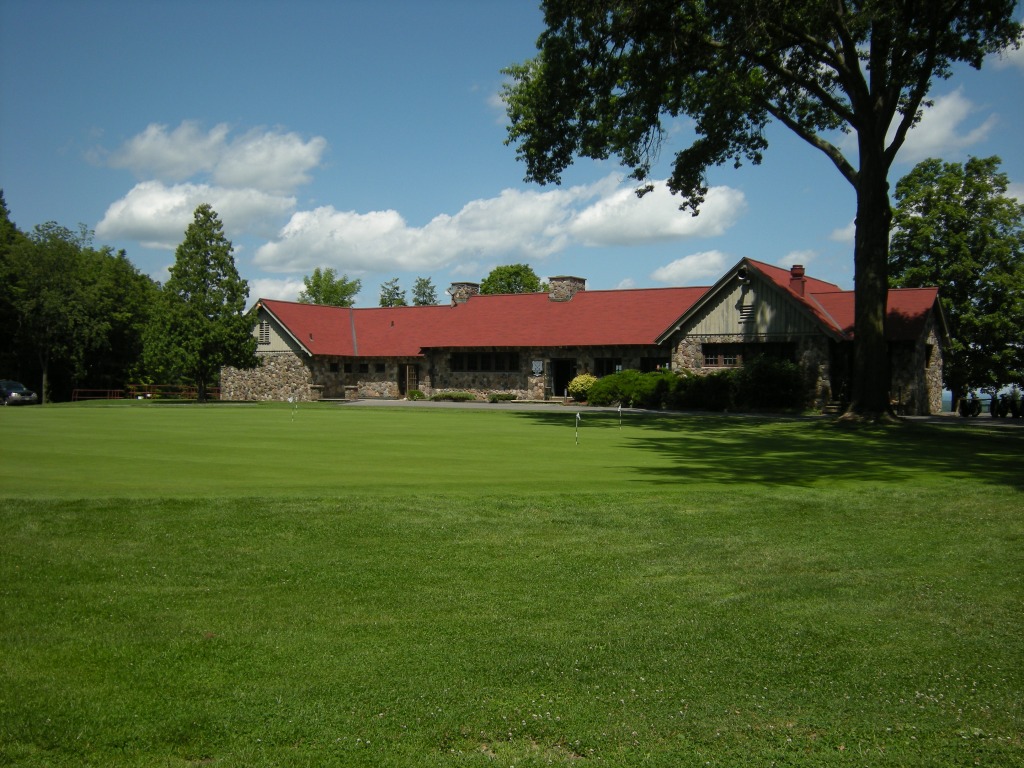
Log Buildings in Central
The taste for rustic architecture was satisfied in other park regions during the 1920s and 1930s.
At Selkirk Shores, Cox deviated from stone construction and instead designed a series of distinctive log-walled buildings, thereby creating a cohesive motif, using abundant quantities of chestnut harvested nearby. These included a bathhouse, a mixed-use building that accommodated administrative and other functions, a food concession, and public restrooms, grouped so as to form a unified rustic theme.
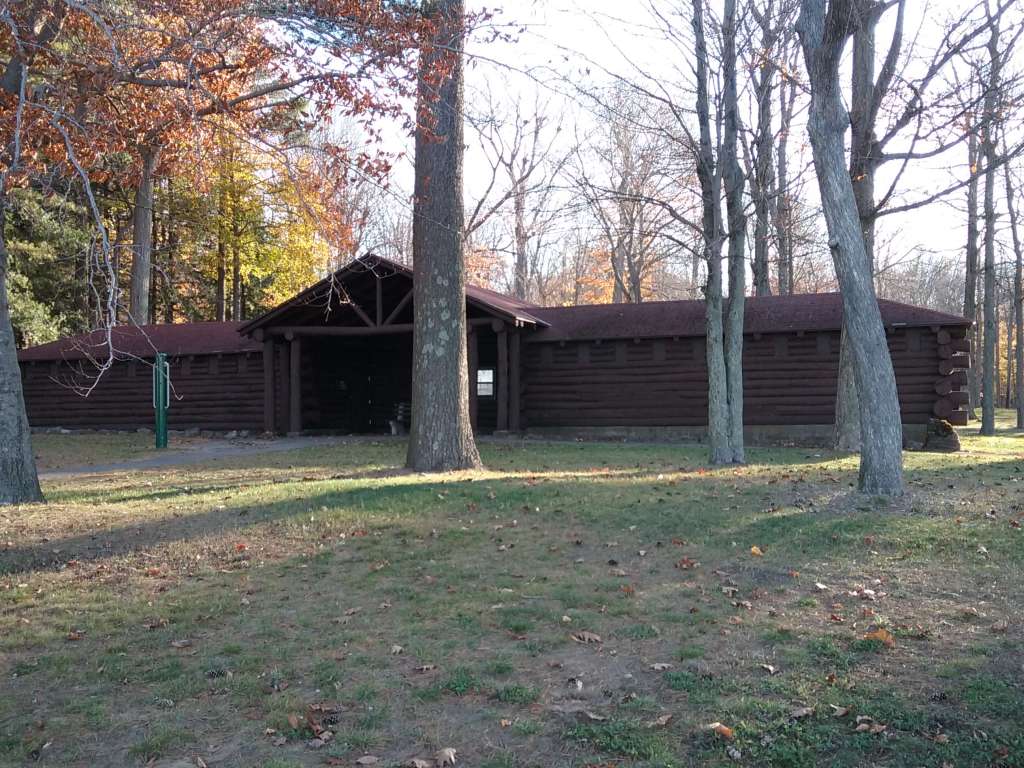

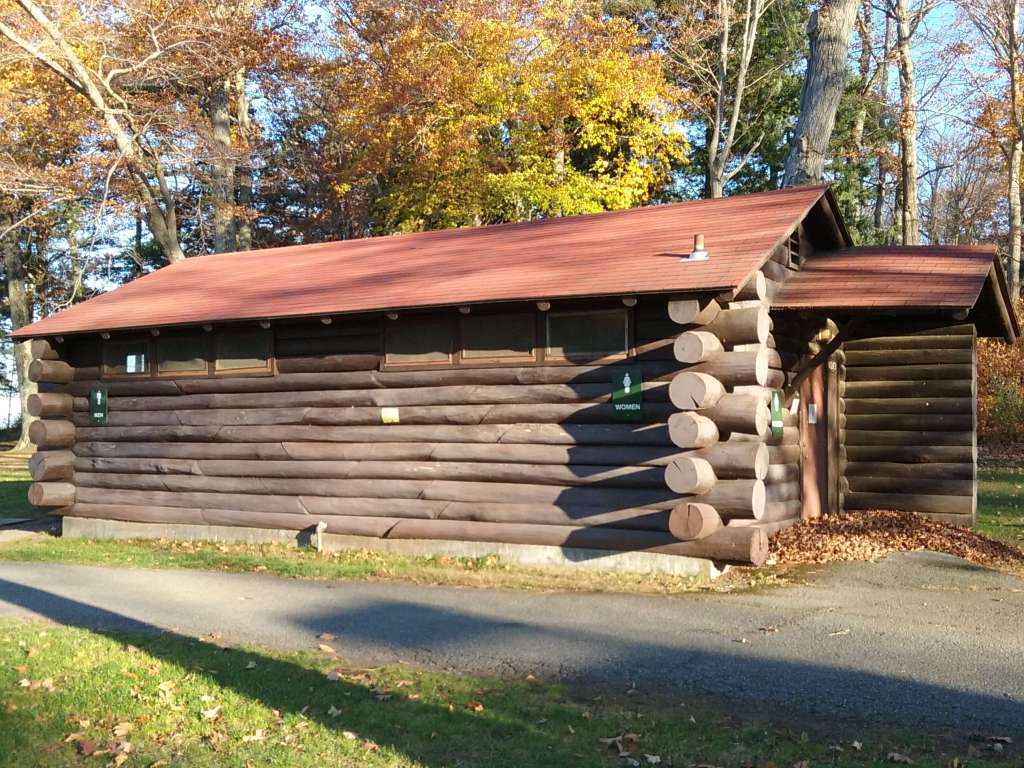

Picnic Pavilions and Trail Shelters
Picnic pavilions and trail shelters were also built in large numbers in this era.
Examples include smaller-scale trail shelters, typically of “lean-to” form, erected in the Palisades region, such as at Tallman Mountain and Harriman. Of stone and log construction, they offered shelter and lodging for hikers, and typically employed integral fireplaces as part of their design.
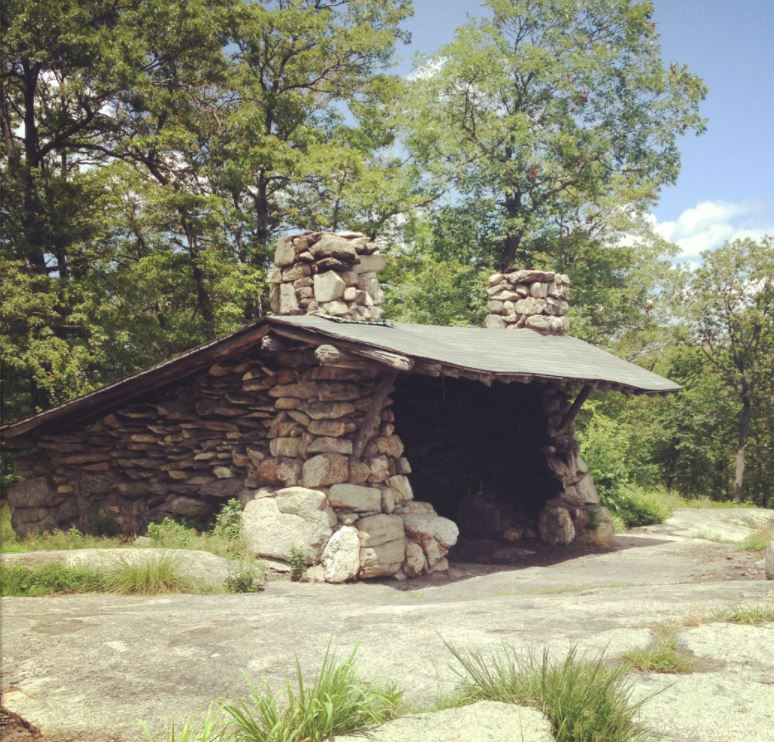

Larger in scale were the picnic pavilions, erected to provide shelter for large gatherings and outings, and typically located near established day-use areas or cabin colonies; both enclosed and open-air types were constructed, oftentimes with a large stone fireplace as the focal point. Excellent examples of the open-air type are to be found at Tulip Hill at Green Lakes and at Pine Plains in Chenango Valley, both of which employ massive stone piers in combination with stout wood framing and gable roof.
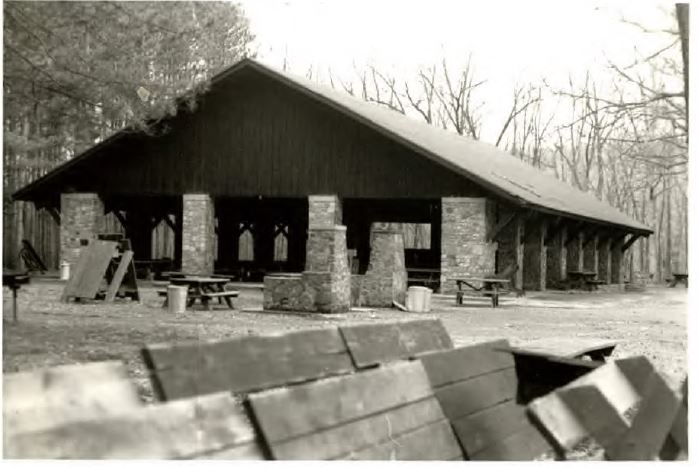
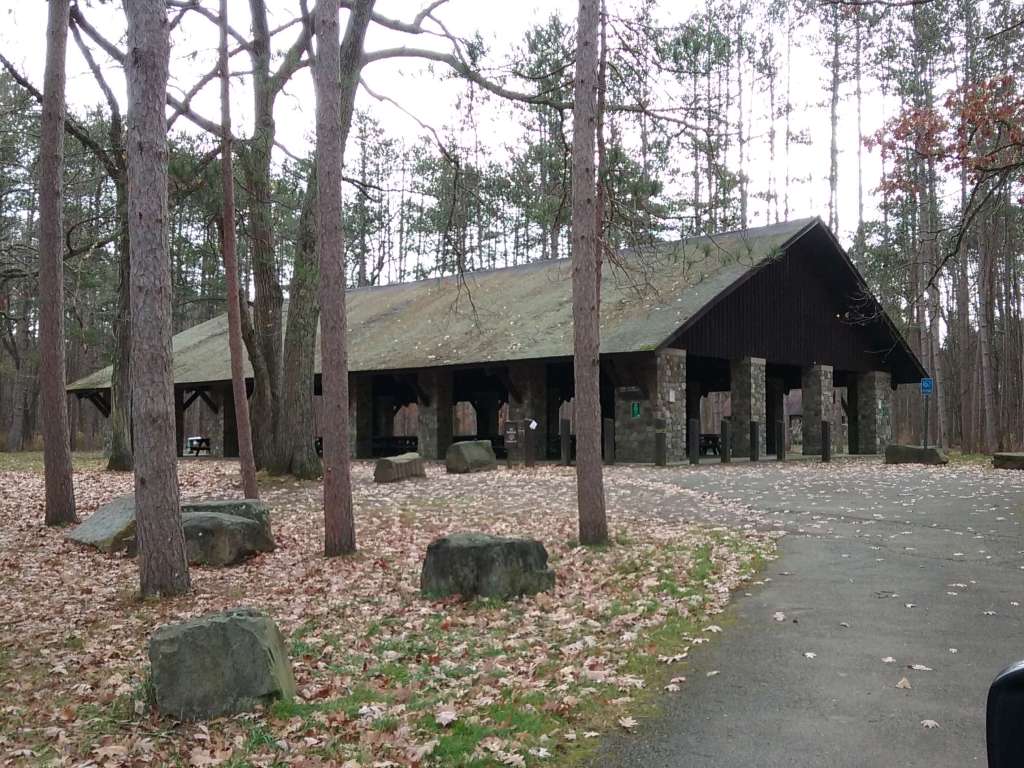
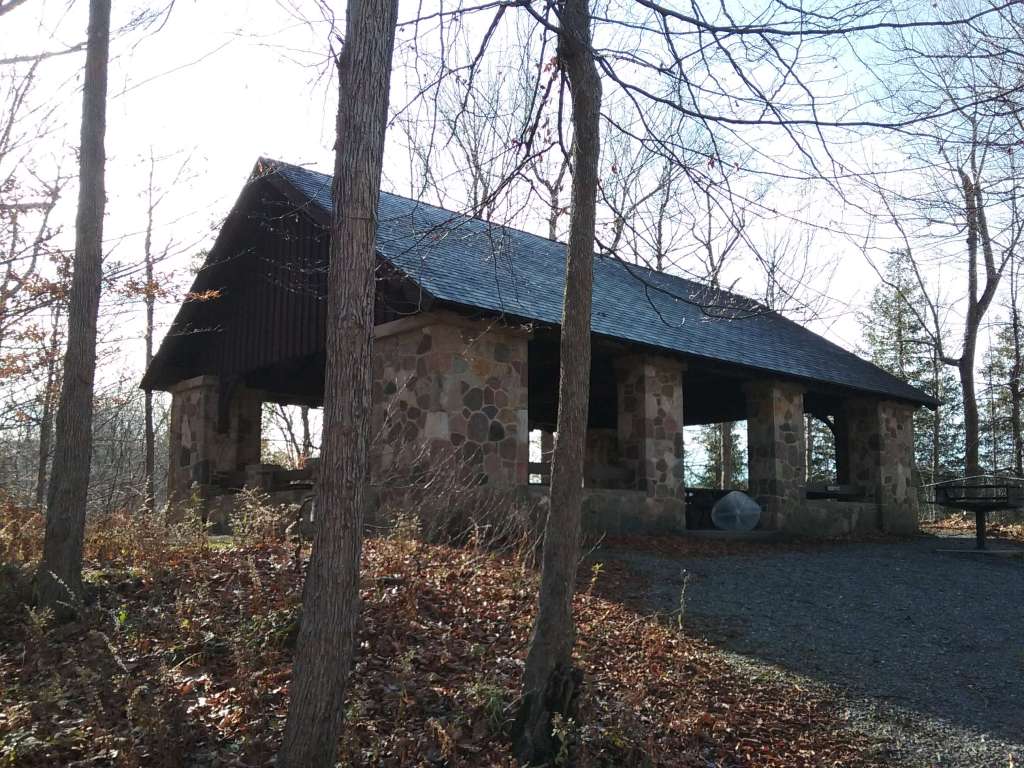
Examples of the enclosed type include the stone shelter built at Kring Point State Park in the Thousand Islands region, and the heavy wood-frame shelters located at Taughannock Falls and Newtown Battlefield state parks in the Finger Lakes region.

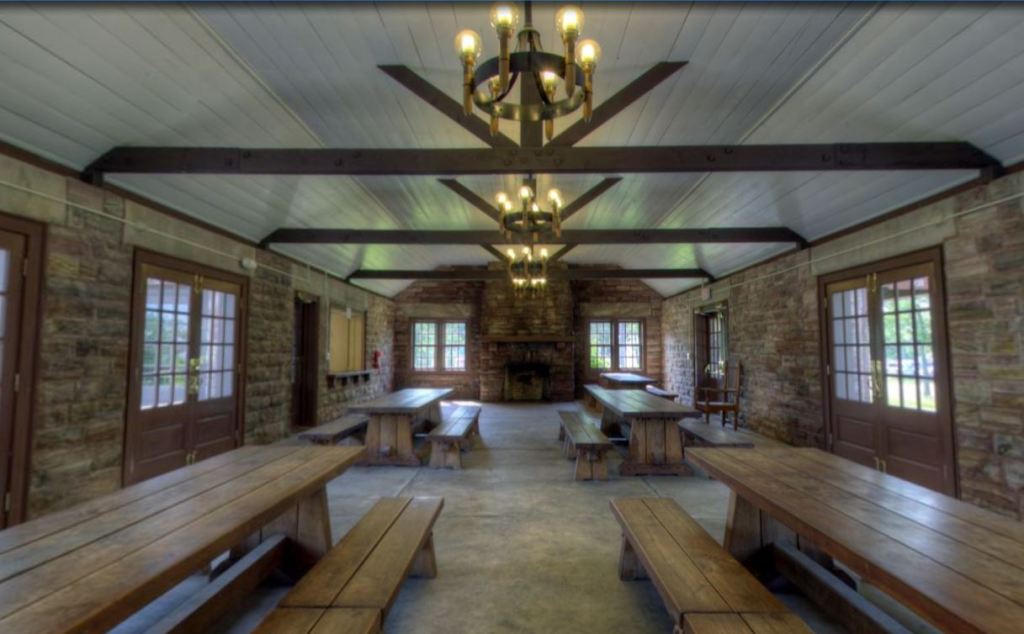
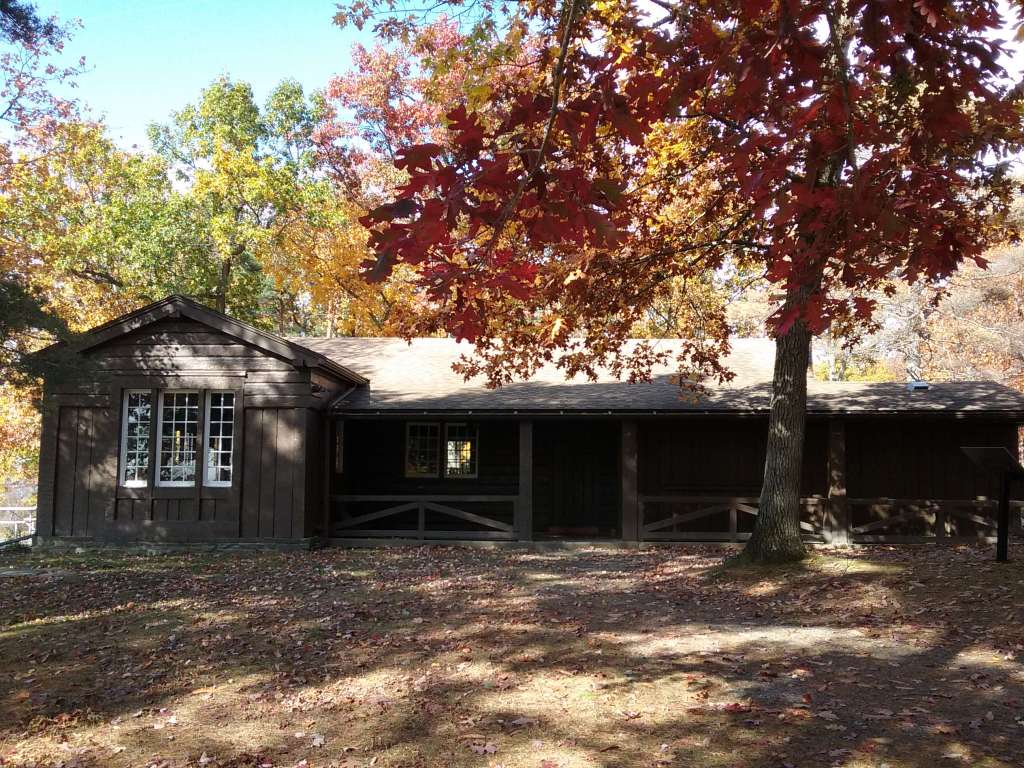
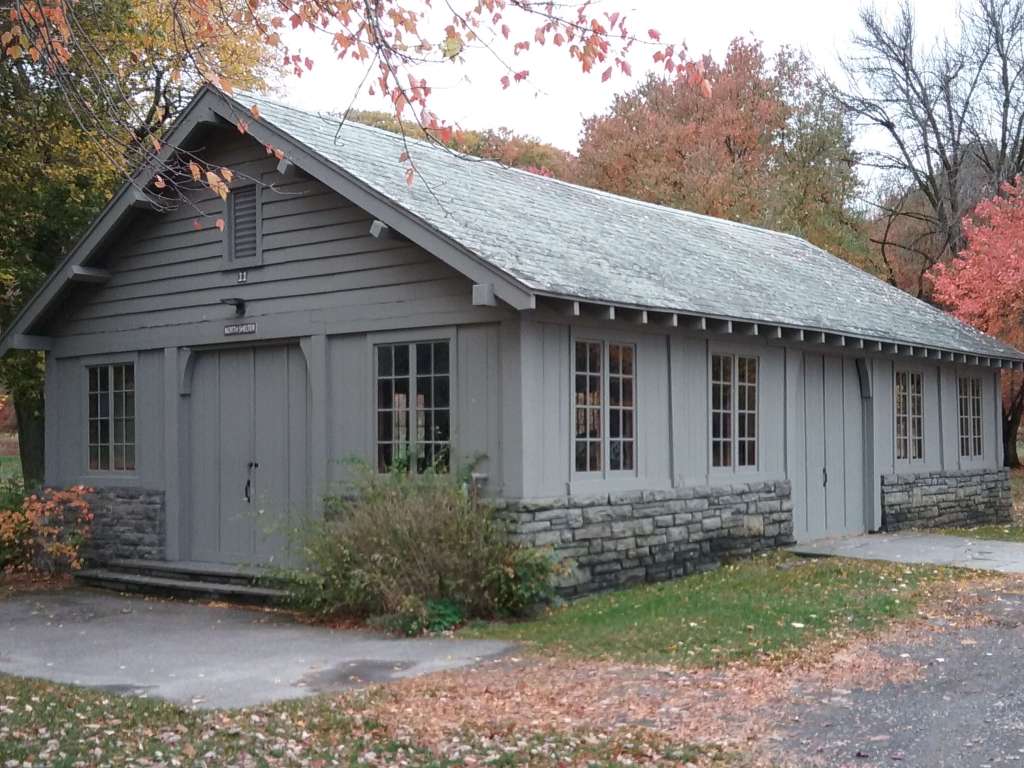
Cabins
As the park system expanded and public mobility grew with the increased influence of the automobile, the construction of overnight accommodations, in the form of small one-story cabins or cottages, was given increasing precedent within the system.
These were usually built clustered together in groupings of varying size. Examples abound, including those erected at riverside parks in the Thousand Islands region, at various parks in the Taconic Region, as well as in the Allegany, Genesee (both in Western New York), and other regions. These were generally small, self-contained, one-story buildings, often erected with porches.
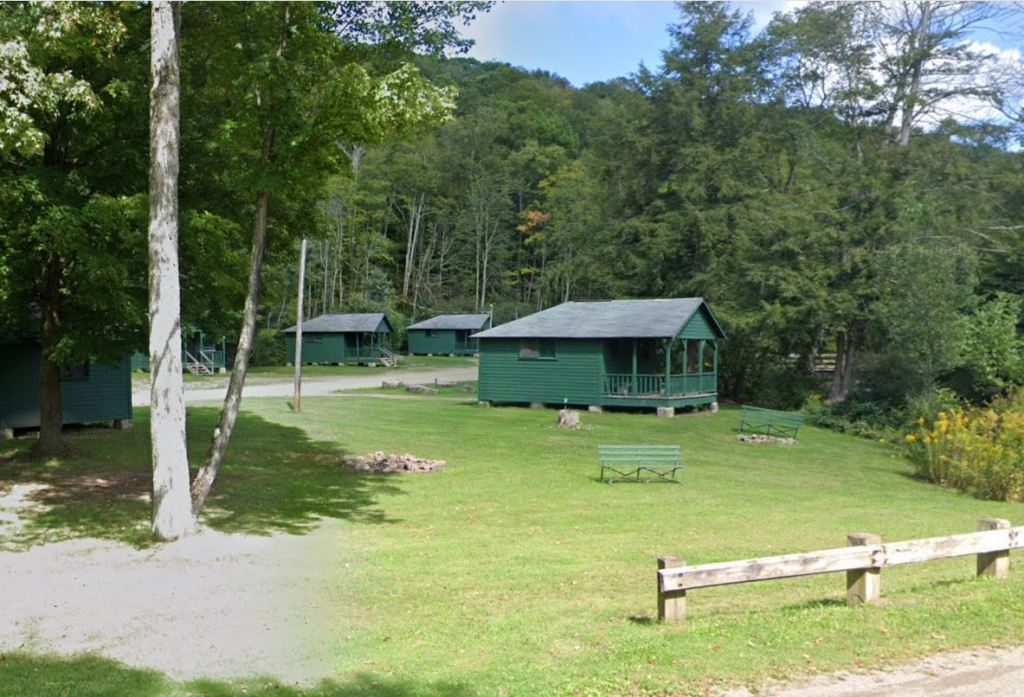
In the Finger Lakes region, a particular subtype emerged, consisting of a heavy wood frame with waney-edged wood siding and a porch formed by the extension of the end-gabled roof; examples include those built at Newtown Battlefield, Taughannock Falls, and Cayuga Lakes state parks.
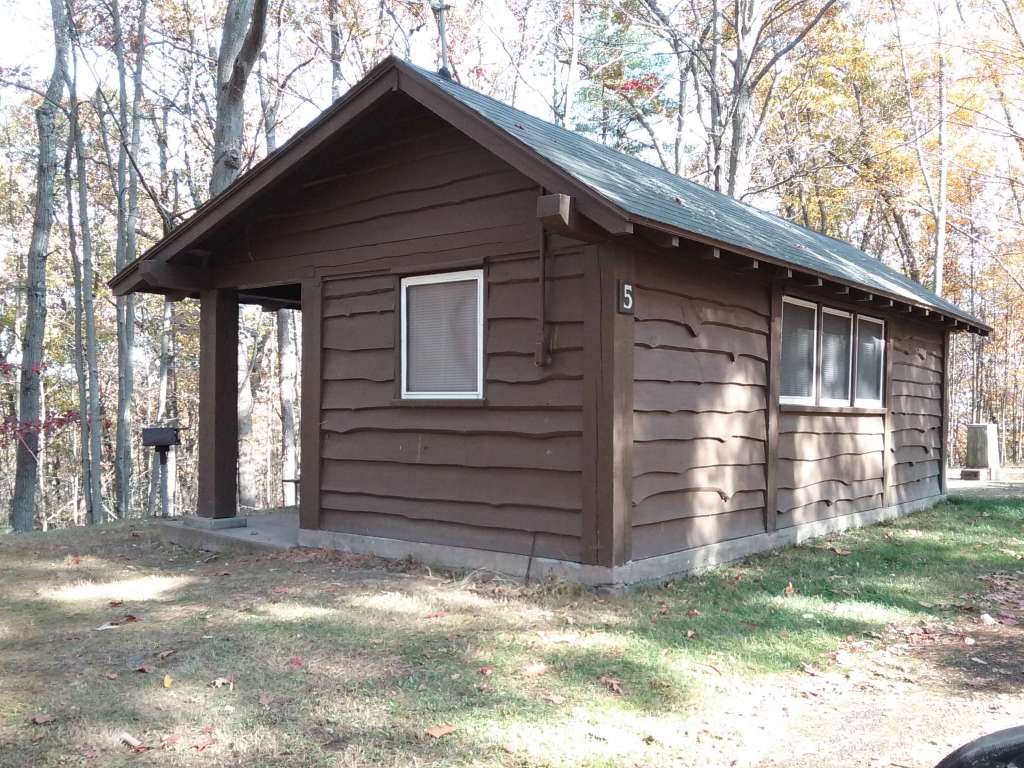
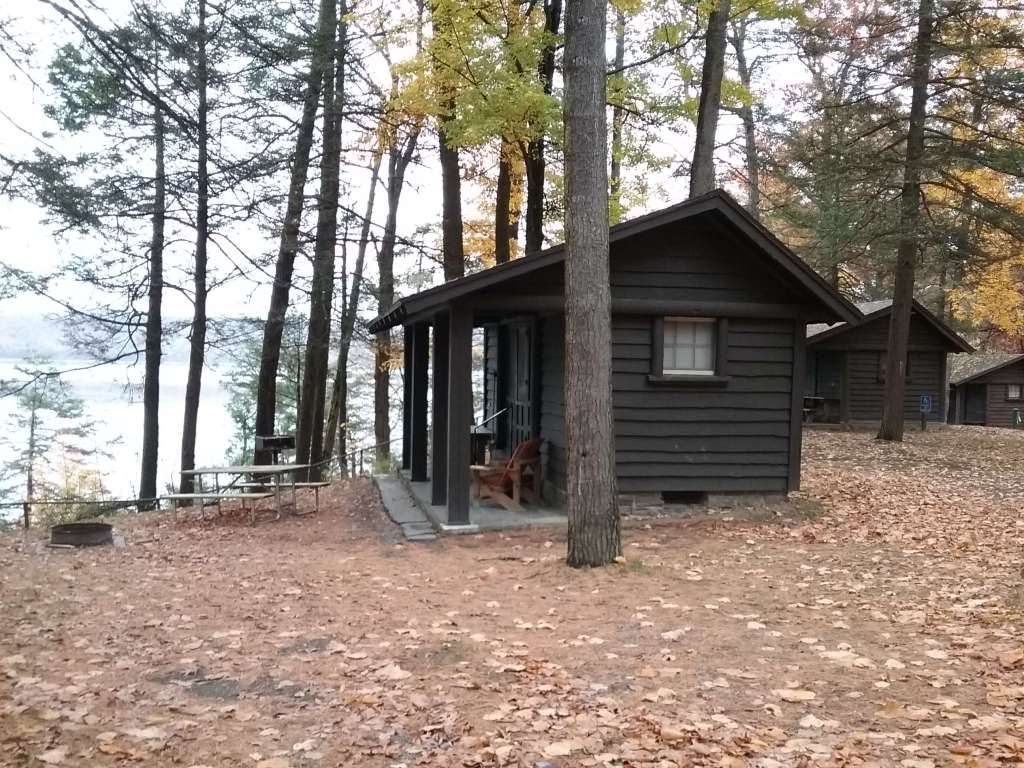
Also regionally specific is the cabin type built in great numbers at Allegany State Park, though these feature more conventional siding materials.
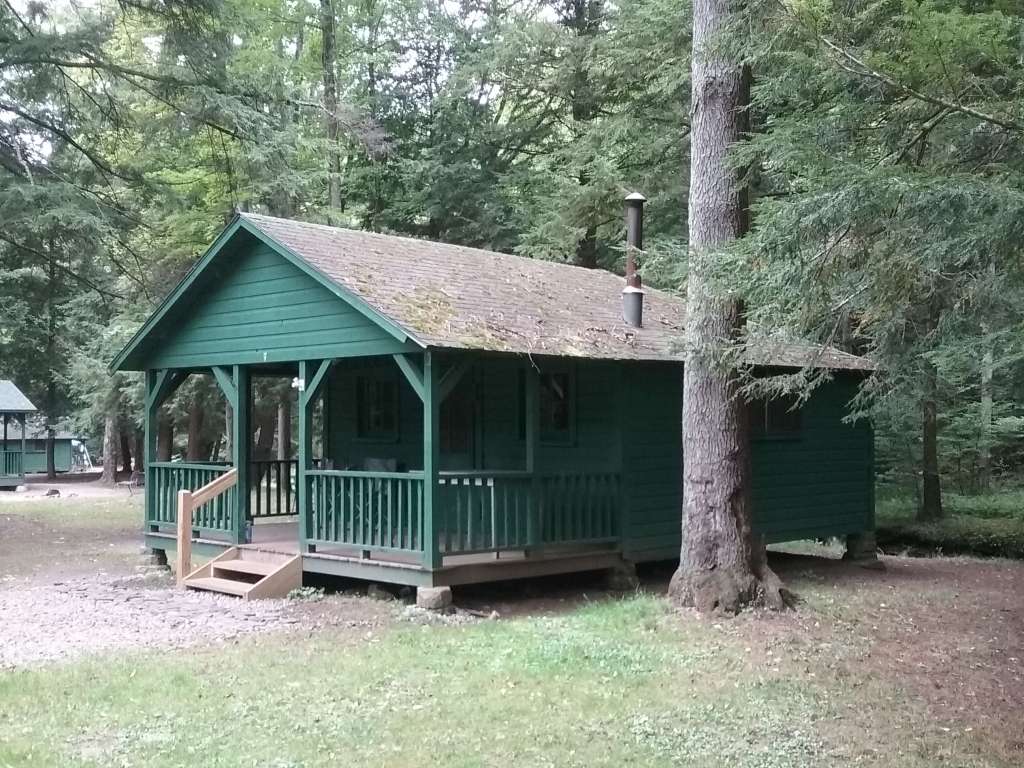
In the Hudson Valley’s Taconic Region, at Lake Taghkanic and Mills Norrie state parks, simple gable-roofed forms were employed, designed with cutaway porches and finished with waney-edge siding.
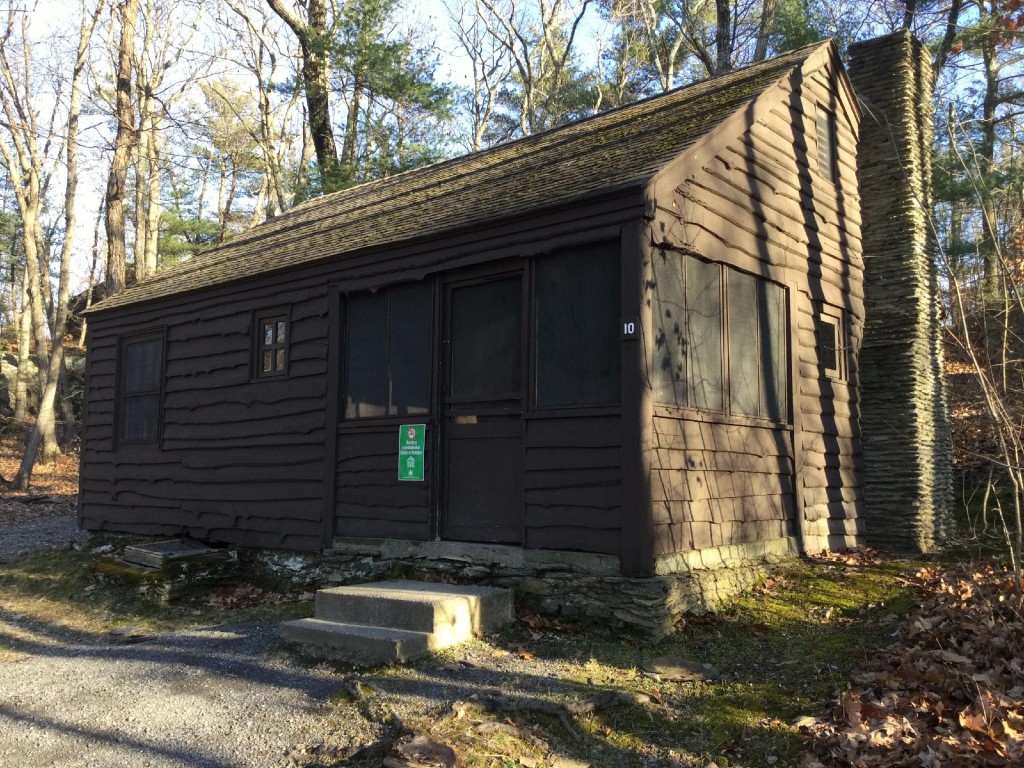
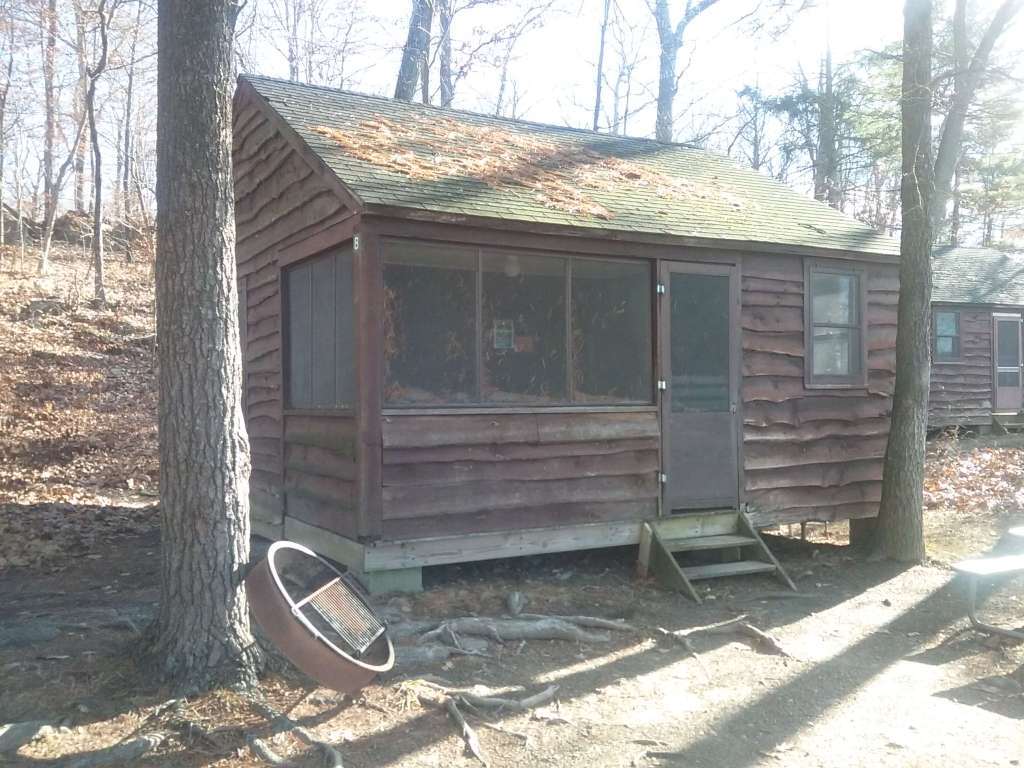
Bathhouses
Bathhouses provided changing space for park patrons and served as the focal point of a park’s bathing amenities, and these ranged in relative scale and sophistication.
Some, like those erected at Jones Beach to the plans of architect Herbert Magoon, fell outside of the rustic lexicon and instead featured contemporary Art Deco and Moderne styling, as did that at Sunken Meadow State Park on Long Island.
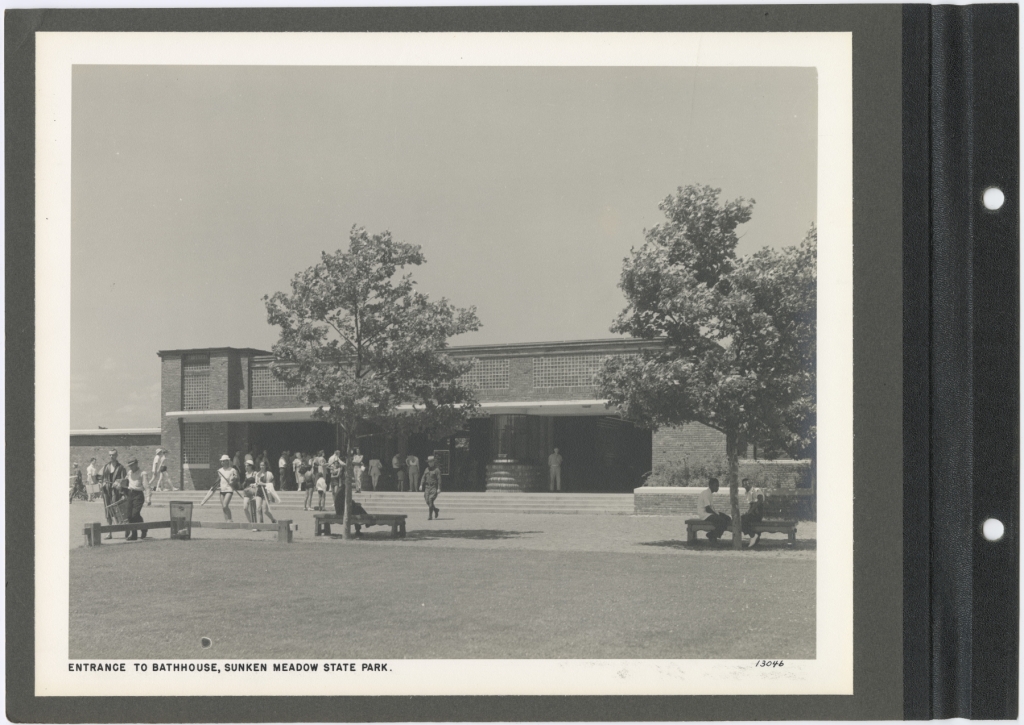
An interesting variant is the bathhouse at Hamlin Beach State Park in the Genesee region, erected 1940 to the plans of Charles Cromwell, which combines highly picturesque Medina sandstone with design elements inspired by Art Deco.
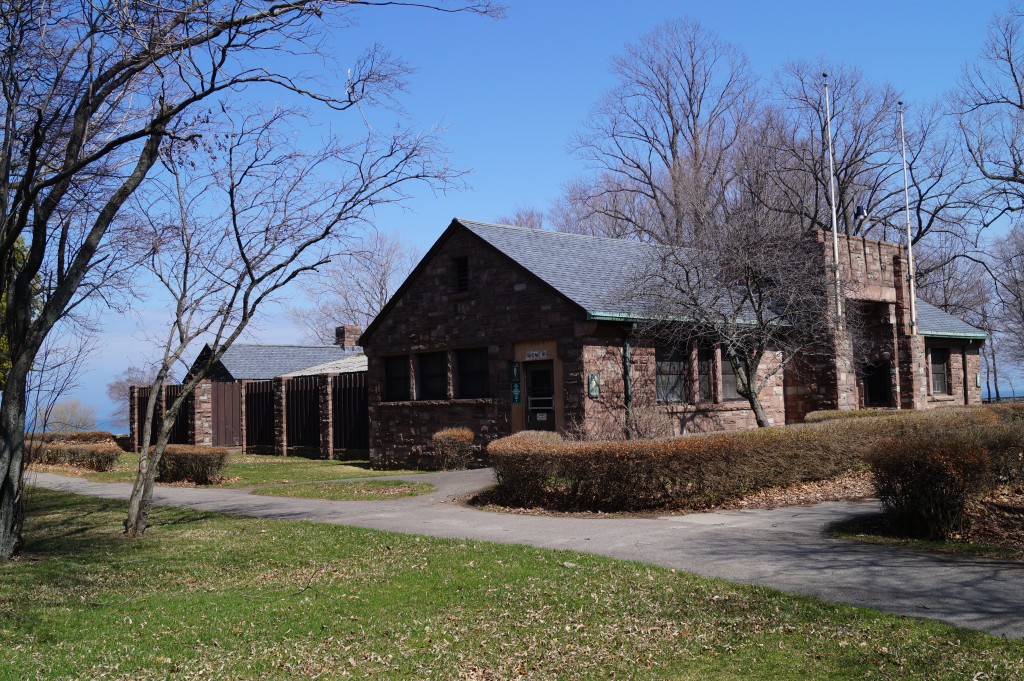
State architect William E. Haugaard designed the bathhouses at Cayuga Lake, Lake Erie, Taughannock Falls, and at Red House Lake in Allegany state parks in the early 1930s. While those at Lake Erie and Allegany were rendered in a polished Tudor Revival motif, the design for the bathhouse at Cayuga Lake was rendered in more picturesque and fanciful terms, while that at Taughannock Falls was executed in a simplified though rustic vein.


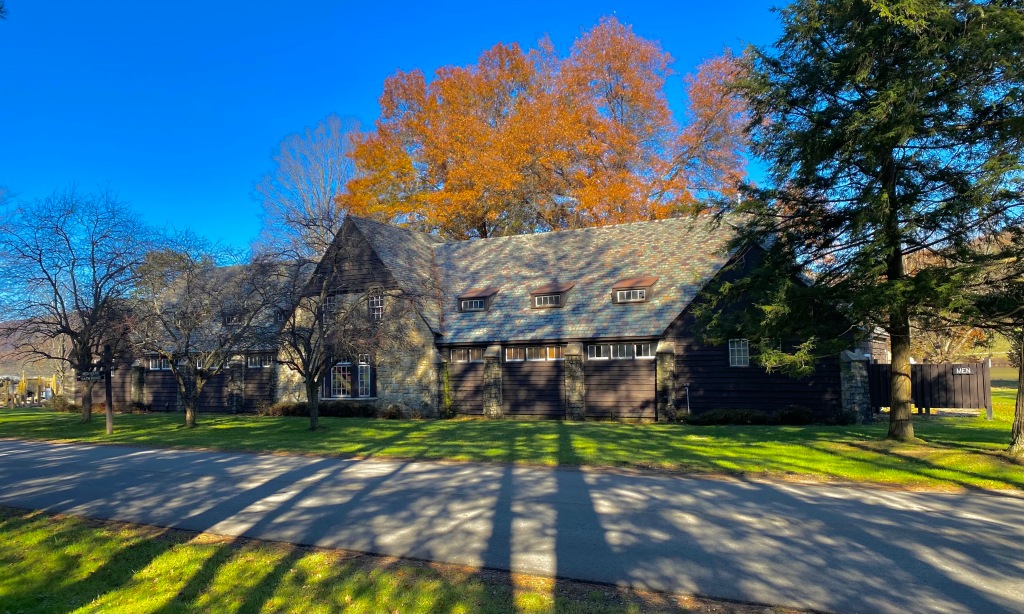
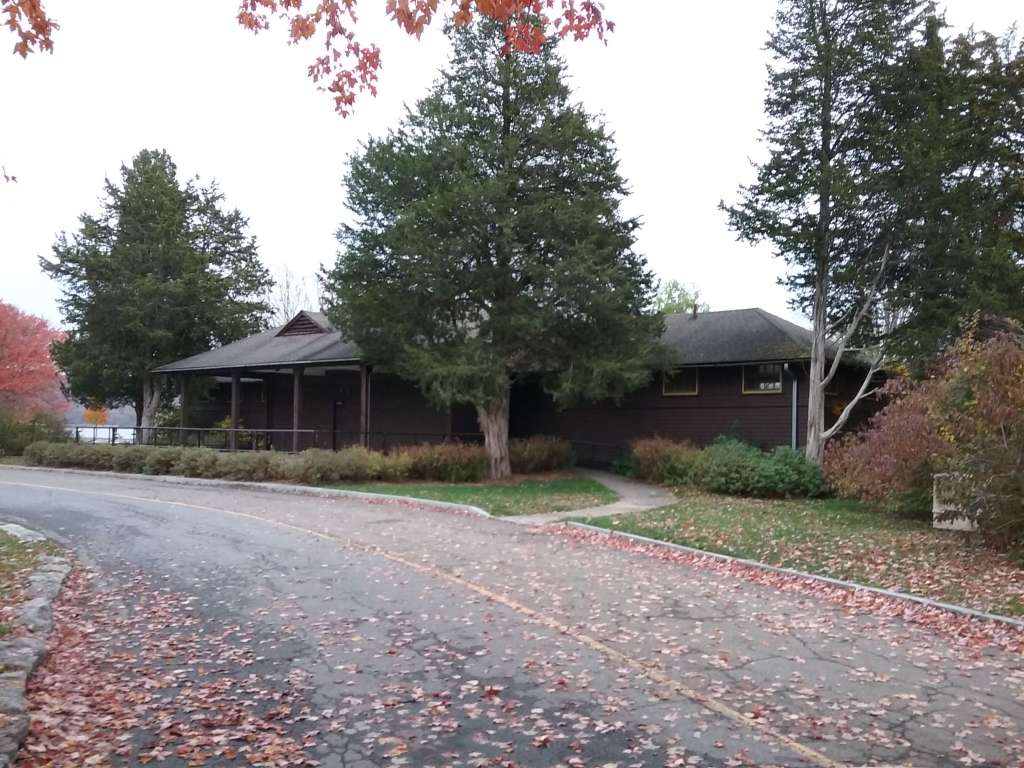
In addition to buildings, the rustic idiom also embraced landscape and infrastructure elements, such as bridges, stone trails, and small-scale features such as the stone picnic tables erected at Letchworth State Park in the Genesee region.

End of the Rustic Era
While the taste for rustic architecture would extend into the post-war period in diminished form, the style reached the height of its popularity in the 1930s.
This design mode had been sustained by a Romantic nostalgia that was increasingly countered by modern impulses as well as other factors, like the cost of labor and the time-consuming nature of material selection and preparation. The reality was that buildings of this type were costly to maintain.
A new architectural program emerged in the post-war period, informed by new design philosophies and the availability of new building materials.
-Written by Bill Krattinger, Historic Preservation Project Director


One thought on “From A to T: A Look at Rustic Park Architecture in New York State”